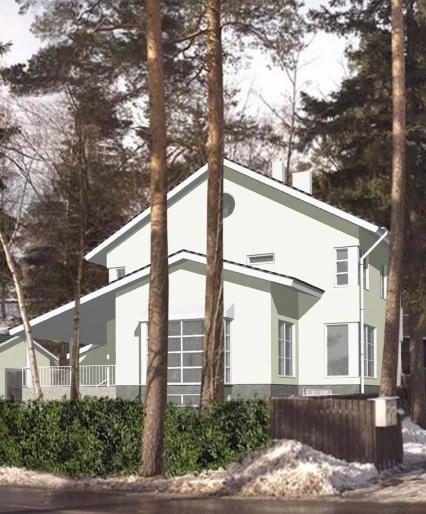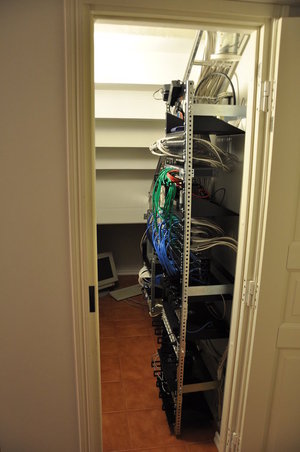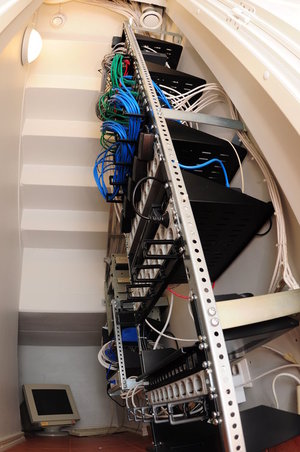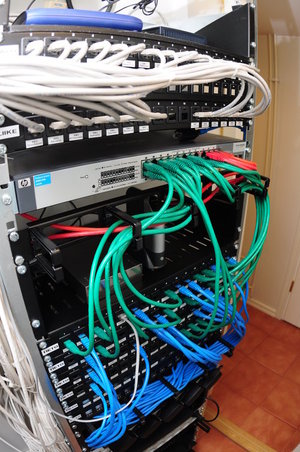House Arkko Fact Sheet
The house is designed for our family. It is located in Kauniainen,
on a lot of about 950 m2, close to another house of similar (but not
same) design. The lot is about 300 m from schools, 400 m from shops,
and 500 m from the town center and railway station; train to the city
of Helsinki takes a bit over 15 minutes from there. The community
swimming pool is about 1 km away, lake is 500 m away, and the ski hill
is 2 kms away.
 The house has two main floors plus a full-size basement and a cold
attic for storage. The warm parts of the house are roughly 480 m2; in
addition there are about 120 m2 of various non-heated storage rooms,
terraces, and balconies.
The house has two main floors plus a full-size basement and a cold
attic for storage. The warm parts of the house are roughly 480 m2; in
addition there are about 120 m2 of various non-heated storage rooms,
terraces, and balconies.
There are four main bedrooms, one study room, and one spare bedroom in
the basement with small windows. In addition there is a kitchen, a
living room with an adjoining dining room, a media room, four
washrooms/toilets, a sauna, jacuzzi room, eight storage rooms,
two maintenance rooms, a garage, a terrace, and a balcony.
Clearing the site started September 2002 and the hole in the ground
for the basement was created in December 2002 -- the latter involved
removing some 120 truck loads of rocks that were left as a result
of detonating ground rock that is very near the surface on the lot.
Construction started for real in August 2003, when the basement
floor was constructed. Between March and May 2004, the main floors and
the attic were constructed. Since then, operations have been going on
inside to make the wall, ceiling, and floor materials, to mount all
technology systems and so on. We moved to the house in July 2005,
though it took two more years for the house to be official
completed. And there is still some unfinished details, the garden is
not complete, and so on.
Most of the work has been done by contractors, but I've done quite
a bit myself too. And I have friendly relatives who help!
A number of hi-tech and design features have been built in. These
include:
- An internal communications network in every room, consisting of
about 100 ports, all Gigabit-ethernet class. Three kilometers of Category
6 cable has been installed. This figure shows the network design, and you can read more about the
design rationale here.
- Multi-homed, redundant Internet connection via separate
providers. Employs ADSL2 (24 Mbit/s).
- Centralized networking facilities, including private and visitor
wireless networks, printer servers, storage servers, IPTV servers,
Gigabit Ethernet switches and routers. All devices apart from the
switch are Linux-based. Separately located backup storage servers,
protected from fire and electromagnetic interference.



- Environmental sensor network,
including the monitoring of room temperature, equipment temperature,
humidity, solar radiation, and wind speed through the building and
outside. Includes alarms for exceptional situations through Jabber and
a facebook application.
- Digital TV, satellite antenna, and radio network in every room,
with capability to track four different satellites as well as ground
based transmissions.
- A fire and burglary alarm system controlled via GSM. The system
includes roughly 35 different sensors.
- Video surveillance system indoors and outdoors.
- Two rooms equipped with sound-proofed DVD projection systems. For
instance, the projector for the living room is located behind a glass
in the closet of an adjoining room, helping to achieve a quiet
environment.
- Hidden wiring for a surround sound system in three rooms.
- A TV and sound system in the sauna, including a remote IP-based
monitor of the jacuzzi area from the sauna.
- Token-controlled electronic locks in the main entrance, and
radio-controlled garage doors.
- An option for an elevator to replace a shaft that is currently
used by three storage closets on top of each other.
- High-tech self-washing, sun's heat blocking, highly energy-effient and
soundproof windows. Built-in blinds in every window.
- Sunlight windows placed on the terrace to feed light to areas of
the basement that do not otherwise have natural light.
- An underground shelter with 55 cm thick concrete walls. Includes a
Faraday's cage protection against at least some electromagnetic
impulses (not tested), and a separate escape route. Not currently
equipped with all air-conditioning mechanisms.
- Indirect, eye-friendly lighting system. Over a 100 different
lights are included (a set of similar lights in one room are
considered as one light for the purposes of this calculation).
- Options for five fireplaces. One of the fireplaces is currently
installed in the jacuzzi room, and another one will be installed in
the living room. In addition there are options to install three other
fireplaces in other rooms.
- Yellow limestone fence, 1.4 meters high and half a meter thick to
protect against street noice and visitors. All stone was imported from
Estonia.
- An opening from the washroom to the home maintenance room
for throwing laundry to the laundry storage.
- De-icing system in outdoor stairs.
- All floors with stone-based materials are kept comfortably
warm for walking without shoes.
- Community heat pipes bring heating to the house; the pipes
are made to run all the way towards the house in the drive way
and on the parking lot, helping to melt slow and ice.
- Seven different entrances, including two to the basement, two to the
terrace, the main entrance, the garage entrance, and an emergency exit
from the underground shelter.
- One of the basement rooms has its own entrance and own electricity
system, to be used as an independent room by visitors, maids etc.
- A separate shaft houses all inter-floor technology, can be opened
for maintenance.
- All technology (wires, pipes, etc) hidden inside walls and
ceilings.
- Two rooms reserved for technology, one for power/heat/ventilation,
another for communications and servers. Both rooms are protected by
fire-proof doors.
- A 3x50A eletricity connection (for a house that is not heated with
electricity), all equipment upgradable to 3x80A and wires up to
3x125A.
- The electrical system includes over 400 sockets, light connections,
and switches.
Here are the basic plans for the basement, 1st floor, and 2nd floor.
Created April 9th, 2004.
Last modified October 12, 2009 by Jari Arkko
There have been  visitors since December 7, 2004.
visitors since December 7, 2004.
 The house has two main floors plus a full-size basement and a cold
attic for storage. The warm parts of the house are roughly 480 m2; in
addition there are about 120 m2 of various non-heated storage rooms,
terraces, and balconies.
The house has two main floors plus a full-size basement and a cold
attic for storage. The warm parts of the house are roughly 480 m2; in
addition there are about 120 m2 of various non-heated storage rooms,
terraces, and balconies. The house has two main floors plus a full-size basement and a cold
attic for storage. The warm parts of the house are roughly 480 m2; in
addition there are about 120 m2 of various non-heated storage rooms,
terraces, and balconies.
The house has two main floors plus a full-size basement and a cold
attic for storage. The warm parts of the house are roughly 480 m2; in
addition there are about 120 m2 of various non-heated storage rooms,
terraces, and balconies.

