This is our kitchen:
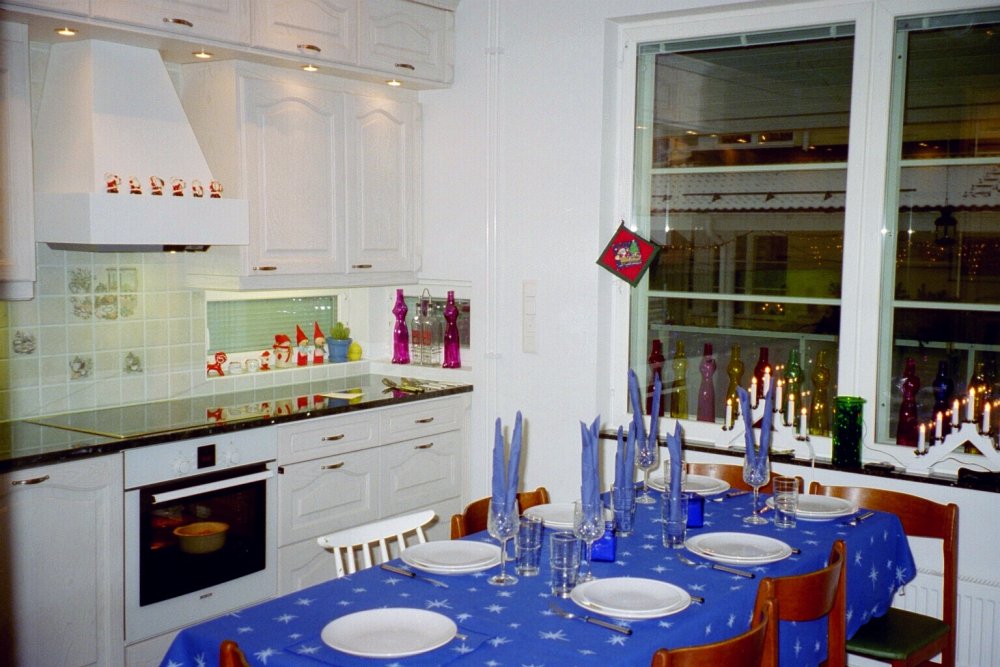

The following pictures show our sauna section, complete with a 9 m2
sauna, in-sauna TV screen and loudspeakers, 4 person jacuzzi, state of
the art color lighting system, and a fireplace:

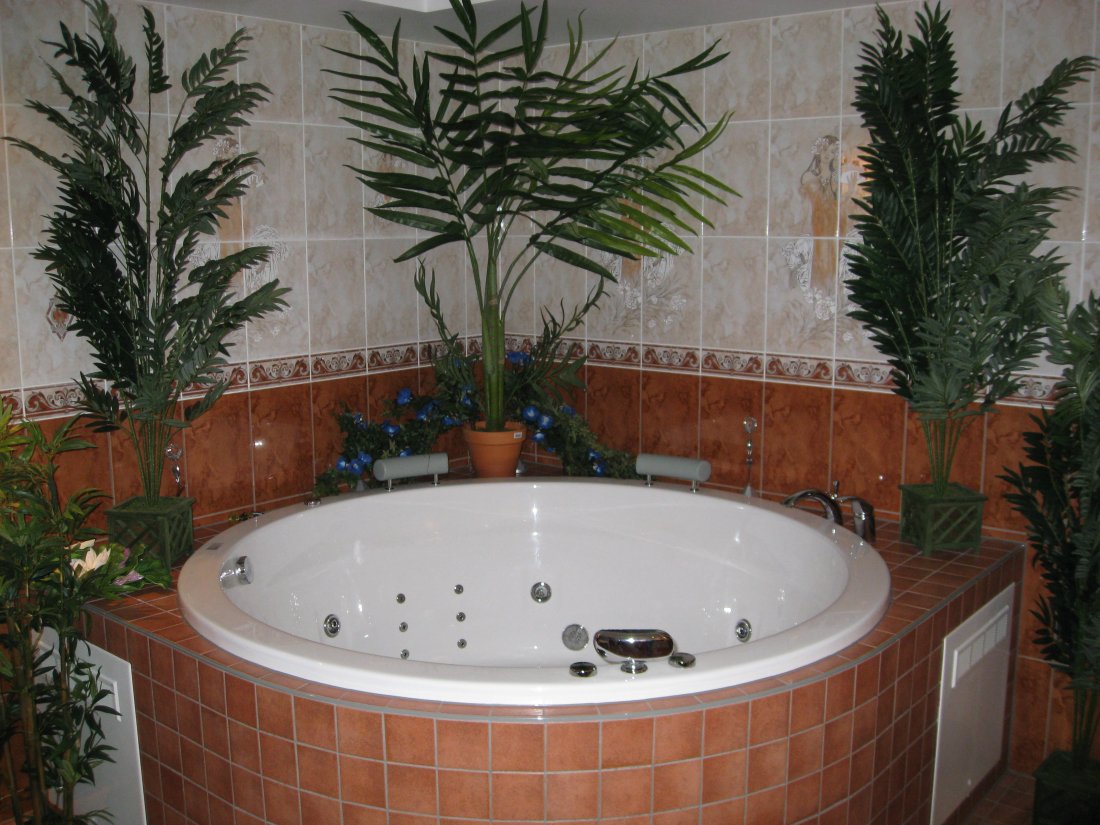

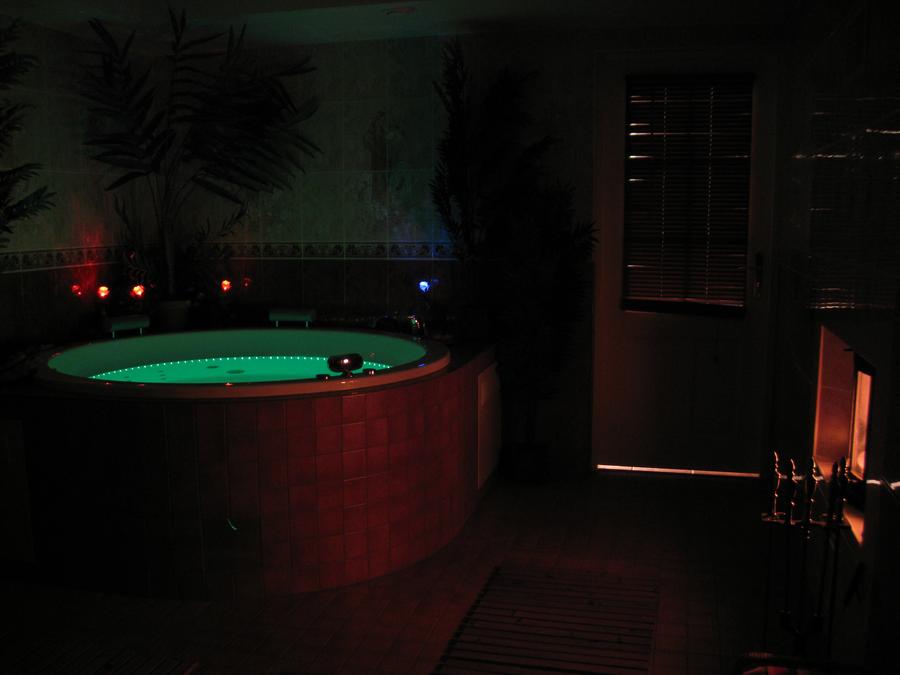
This is our smallest bathroom on the second floor:
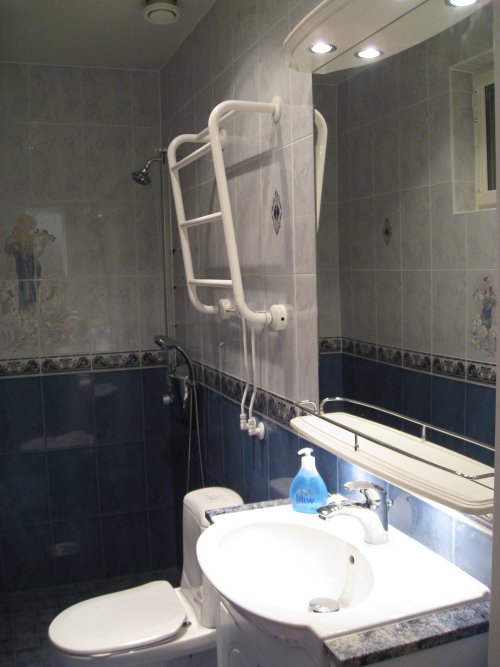 |
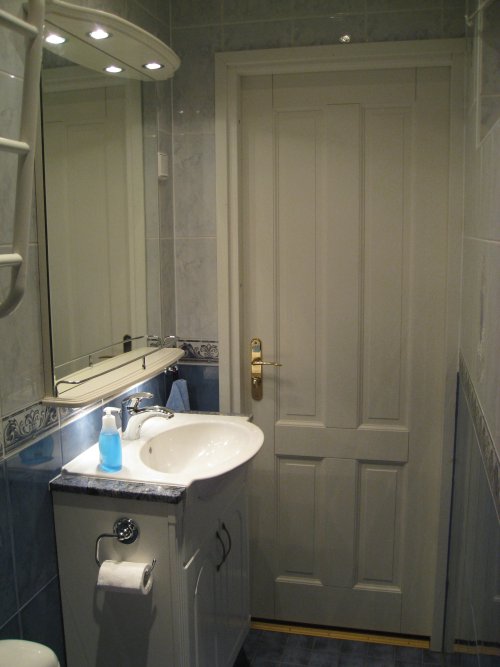 |
|---|---|
All the bathrooms follow the same style, albeit with different colors in different floors. This is the basement bathroom:

And the first floor bathroom, which has a green color scheme. Note the opening in the wall, which is only temporarily blocked; a small wooden door will be placed here. The opening is for throwing laundry to the next room where the laundry machines are located.
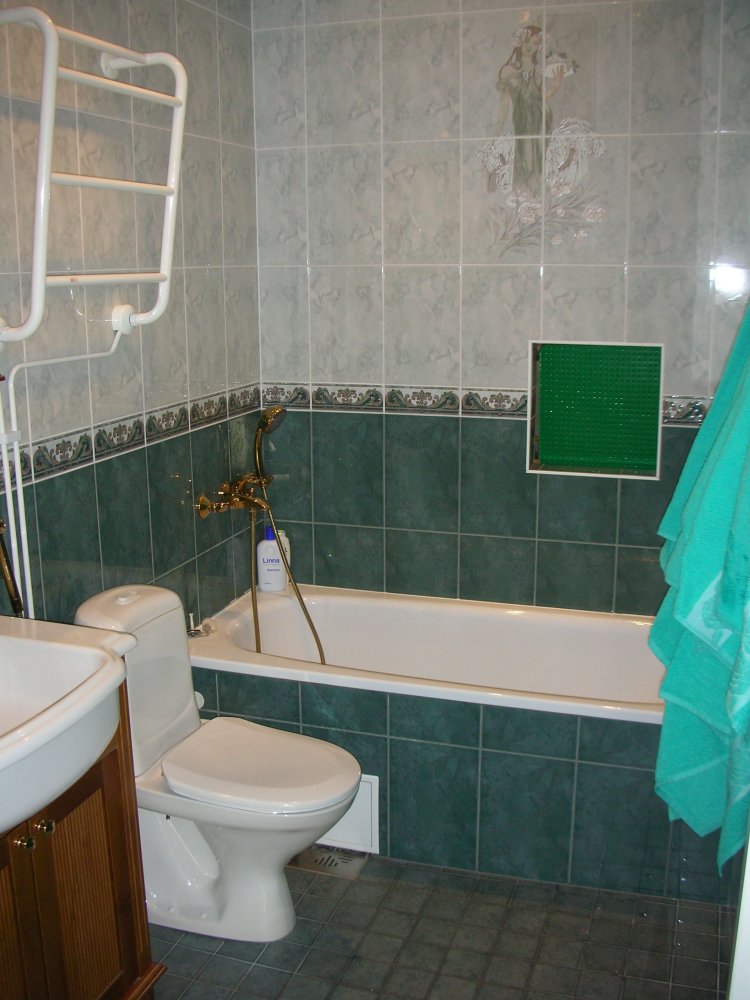
And this is our living room:
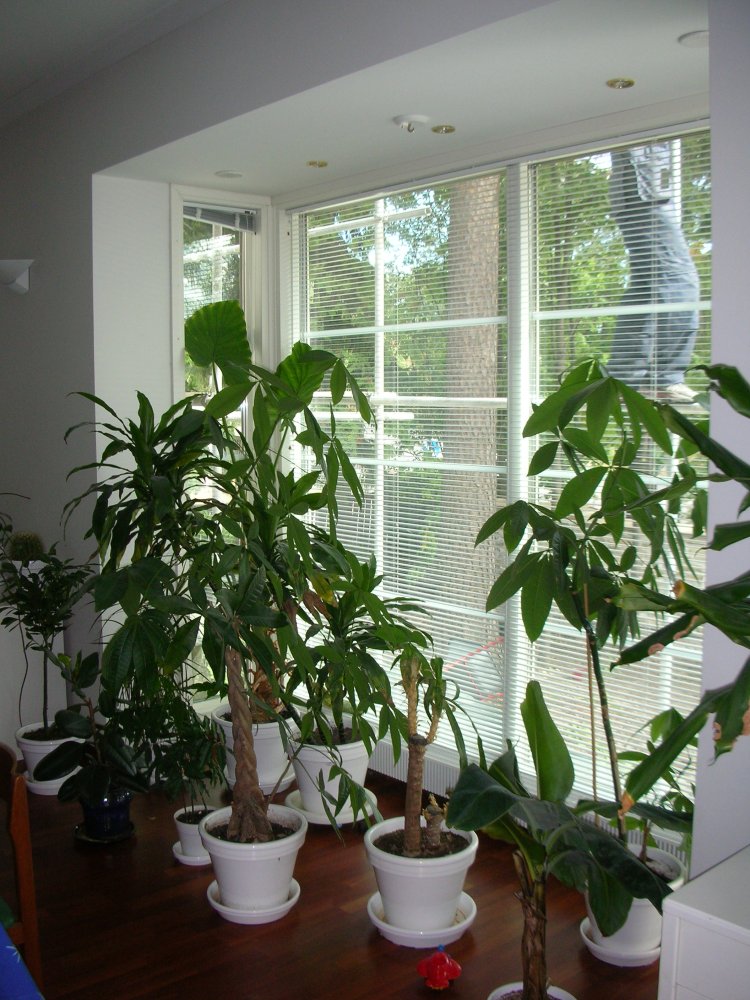
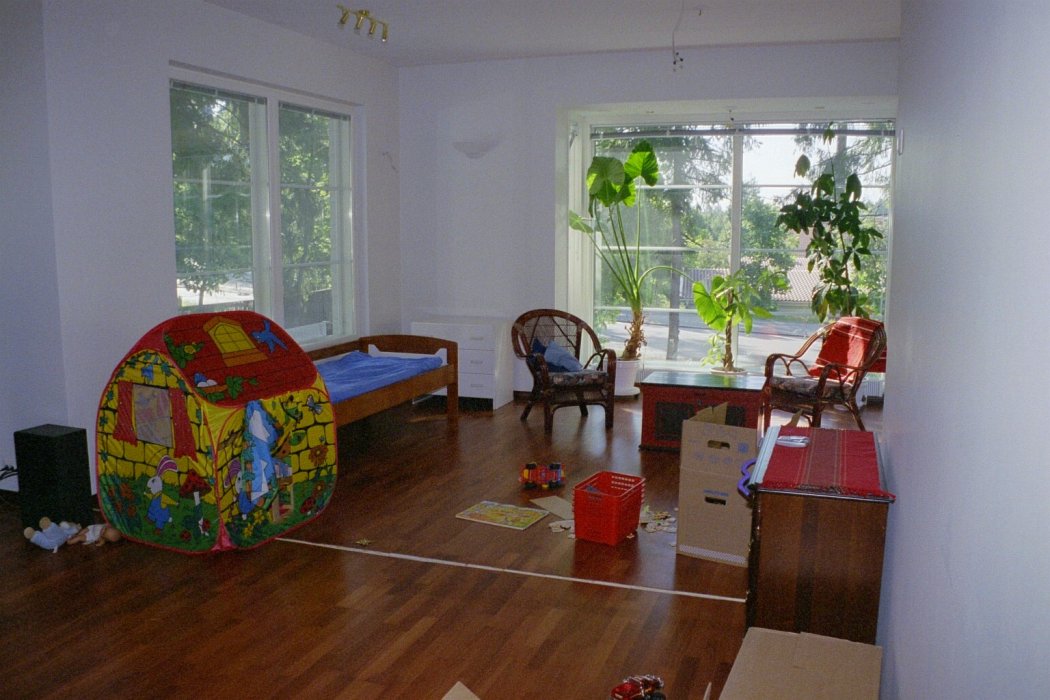
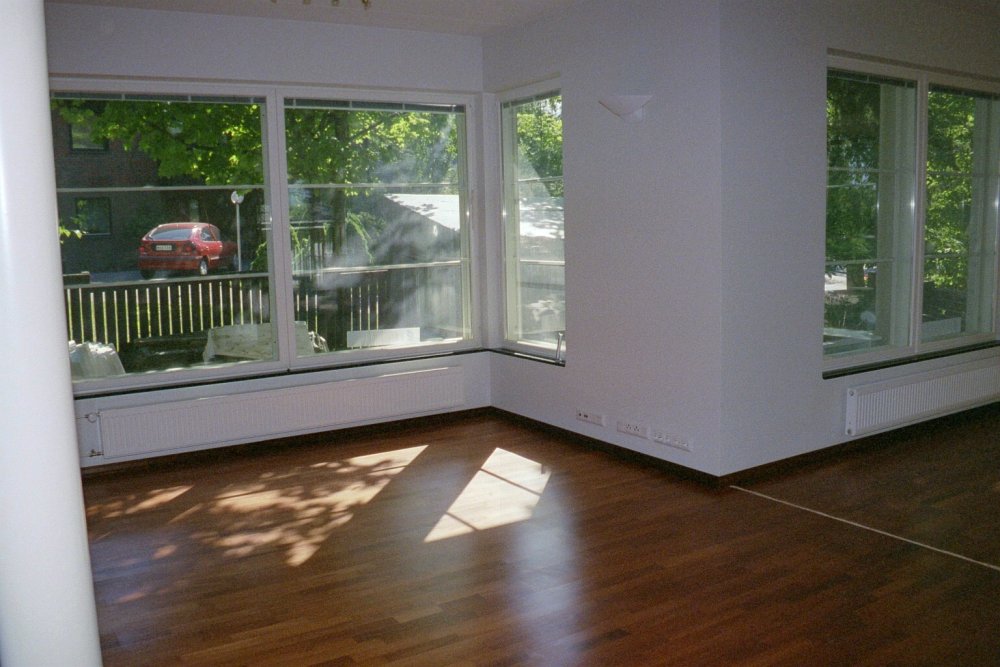
And the stairs from the first floor to the second floor:
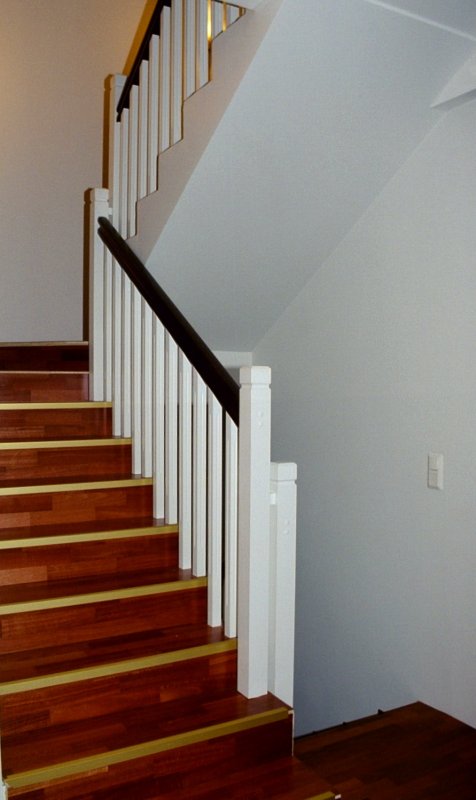
And here's our garage:
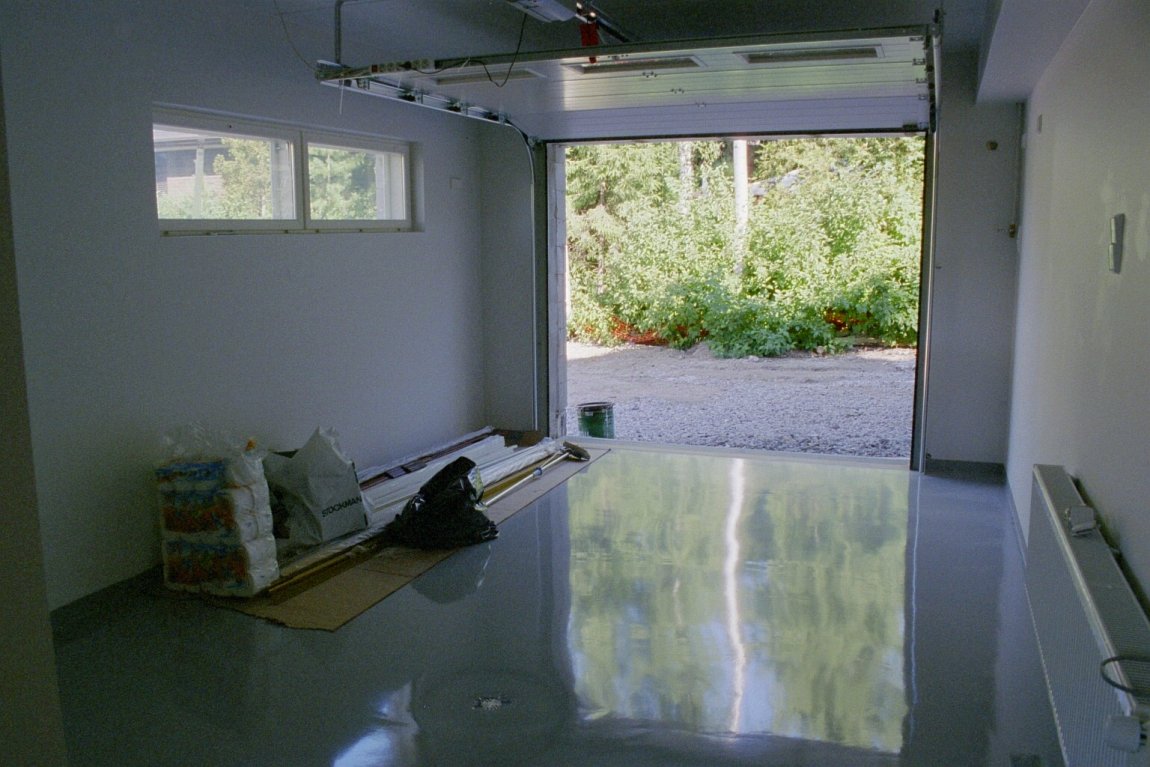
Last modified February 20th, 2006 by Jari Arkko